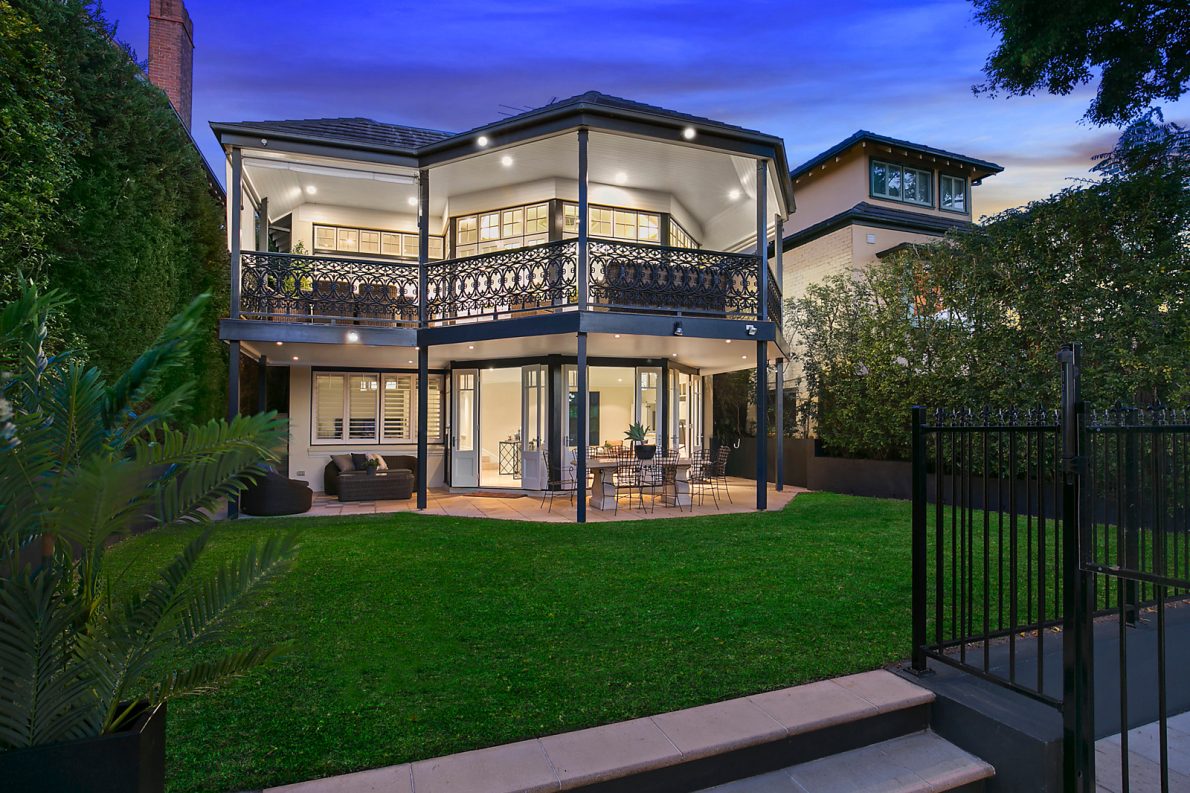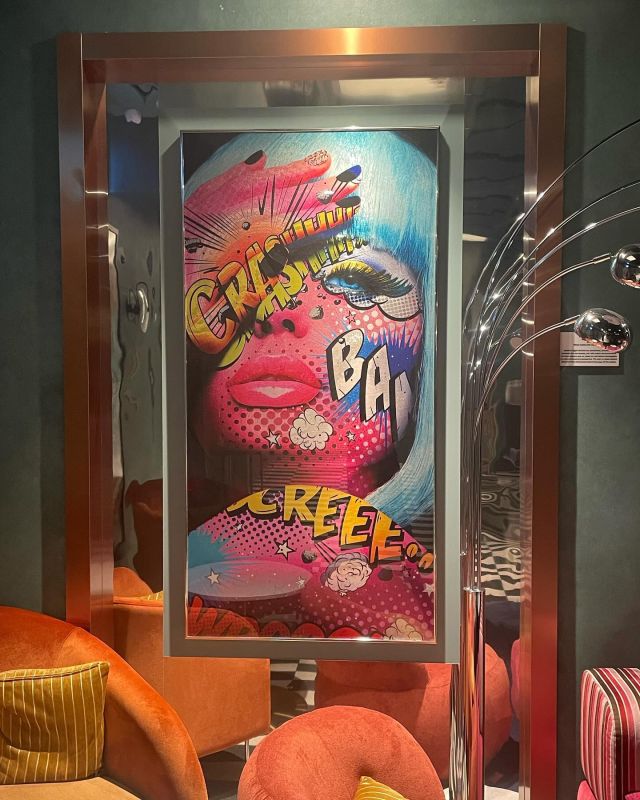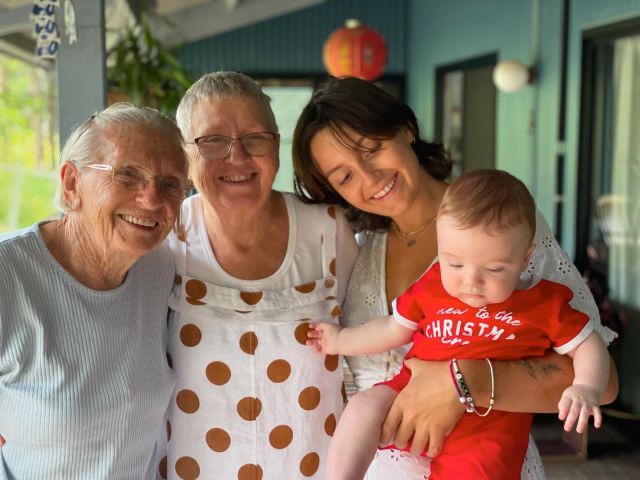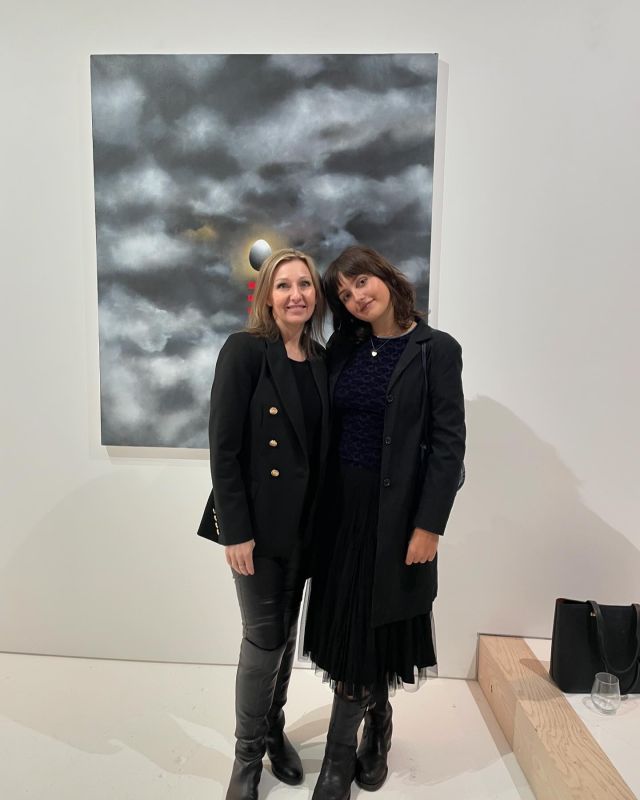My property of the week is the delightful 32 Shadforth Street Mosman, is blessed with grace and heritage beauty.











The home exudes heritage appeal, modernised with elegant, contemporary fixtures, such as a pool, air conditioning and for gas cooking, an Ilve chef´s oven. this stunning double brick home is a statement in sophistication. Infused with natural light, this strikingly elegant home is designed over three levels and is defined with soaring ceilings, multiple fireplaces, leadlight detailing, curved architraves and skylights.
This is a double brick home, flooded in natural light. The residence is spread over three levels with soaring ceilings, multiple open fireplaces, leadlight detailing, curved architraves and skylights.
The facade and street appeal is beautiful. Inside the gracious formal living room and grand family/dining room has a domed lead-light ceiling. The entertaining areas are built with rich hardwood timber floors, and opens through French doors onto a sun-filled balcony. Wrought iron balustrade decorates the balcony and there are pleasant district views. With 5 beautiful bedrooms, including a stunning king size master bedroom and guest accommodation, this home allows for separate living areas and space to grow.
Features are:
- A charming facade, formal living room with a marble fireplace and an office with French doors
- Grand family/dining room with domed lead light ceiling and rich hardwood timber floors
- Sun-filled entertainers balcony with wrought iron balustrade and district views
- Provincial kitchen with marble island bench, gas cooking, Ilve chef´s oven and vintage sink
- Stunning master suite bedroom with a skylit walk-in robe and a Travertine spa ensuite
- Beautiful bedrooms, built-in wardrobes and guest bedroom with ensuite
- Plantation shutters, ducted air conditioning, elegant bathrooms and marble vanities
- Lower level includes a large storage area and a generous laundry with a bathroom
- Defined cellar/tasting room and Travertine tiled teen retreat with double bedroom
- Level rear yard with heated swimming pool
- Double lock up garage with sunlit studio and plenty of storage with rear street access to Somerset Street.
Listed through Simeon Manners, this home is bound to attract a lot of interest. 5 bedrooms, 3 bathrooms, 2 car spaces.

















